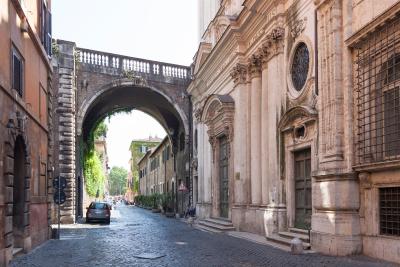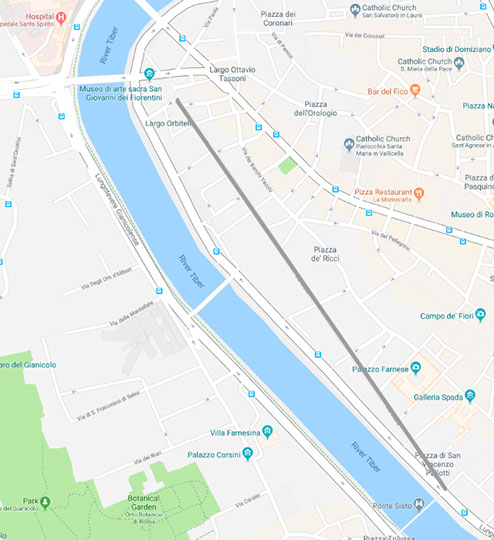Commissioned by Pope Julius II (for whom the street is named), Via Giulia was built in the early 16th century, part of a plan to build a square of roads near the Vatican. The project was never completed. But to this day, Via Giulia is lined with an array of extraordinary churches and cultural buildings, as well as some of the fanciest homes in Rome.
Designed by Pope Julius II as the center of the financial activities of the city, Via Giulia was the first and longest street of Rome. It runs straight straight from Ponte Sisto to the Church of San Giovanni dei Fiorentini, parallel to the course of the Tiber. With numerous buildings of historical interest and antique shops, it has kept a majesty and a unique harmony that sees it still as one of the most beautiful streets of Rome.
Pope Julius II Della Rovere (1503-1513), on ascending the papal throne, drew up a plan based on "Renovatio Romae", a plan for the modernisation of old medieval structures. His purpose was to highlight Rome as the center of Christianity and an expression of the political power of the Church. He planned a road axis to connect the different parts of the city that were of economic and social importance. The winding roads that linked the Vatican to the Capitol were replaced with a wide track, to which the Pope wanted to give his name: the "Via Giulia".
The entire project was never built. Begun in 1508, work was interrupted in 1511 never to be resumed. The area was populated with gardens belonging to the Palazzos of the patrician families. The area around the end of the road, near the church of the Florentines, became the preferred home of artists including Raphael, Cellini and later Borromini.
After the sack of Rome in 1527, construction in the area slowly resumed. In the second half of the 16th.C., a program of architectural urban design, promoted by the Farnese family, began with the construction of their magnificent residence. This was seen to be an alternative to the plan of Julius II. The building did not face toward the Tiber but toward the shopping area and the market of Campo dei Fiori, with a vast square in front with two fountains. Only the palace gardens had a connection with the Via Giulia. The Palazzo Farnese became the center of an urban route that crosses the city. The Farnese family wanted to join the Palazzo with their other residence directly across the Tiber and asked Michelangelo, who designed part of the Palazzo exterior, to draw up plans. Construction got no further than a bridge over the Via Giulia behind the Palazzo.
In the shadow of the spectacular Palazzo Farnese, people and families linked to the Farneses began to construct their own, less ornate but still impressive buildings. Side by side stood palaces of ambassadors, houses of nobles and the wealthy bourgeois. This contrasted starkly with the inhabitants at the eastern end near the Ponte Sisto. Here were the houses of prostitutes, the hospices for foreign pilgrims and the poor, the social institutions for boys, prisons, and the churches of various nations.
Over the following century, the western end of the Via Giulia saw completion of the Church dei Fiorentini, the construction of the Carceri Nuove, the enlargement and the restructuring of the Palazzo Falconieri and finally the construction of St. Maria del Suffragio.
At the end of the 19th.C., in order to cope with the inconvenience caused by the frequent flooding of the Tiber, the river embankment walls were constructed. Many houses which originally ran from the Via Giulia through to the river were reduced in area. This included the destruction of houses along the loop of the river up to Ponte Sisto, eliminating not only the common houses, but also part of the palaces that looked directly on the river. This added to the partial isolation of the road and broke the amenity of the loggias of buildings facing the river and took away the visual link with the Tiber.




